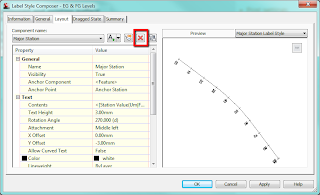Autodesk Education Curriculum:
Aimed at 3rd level students, the education curriculum for Civil 3D is an excellent place for a beginner to start learning the software. (More experienced users will most definitely find at least a couple of chapters of new material!).
The material contains PDFs of the notes along with accompanying exercises and videos. The notes are written with the assumption that the end user has no prior Civil 3D experience and also makes no assumption of engineering knowledge either. What you get is series of well explained and practical Civil 3D topics that are broken down into manageable chunks - making it easy to dip into for a couple of hours and walk away with something you can use. Download from the following link:
You will also find other training material here for everything from Revit Architecture to 3Ds Max design. enjoy...
Autodesk University:
Without doubt one of the best resources out there for Civil 3D training material is the Autodesk University. Autodesk University is a conference held each year by Autodesk at which both Autodesk and industry experts present on their use of the software. These presentations along with handouts, powerpoints, datasets and any other files are available for download from the website at
http://au.autodesk.com/.
http://au.autodesk.com/.
What I like about these presentations is that they are focussed on using the software to complete a particular task or design. For example there are some great classes on there for junction design and overlay design. The classes focus on what you need to know only, saving you the time figuring it out yourself. These are usually given by people who have been using the software for this purpose in real world situations. As a result they contain some great practical tips and solutions for the task at hand.
Users will need to create an account on the website and after that material is free.













