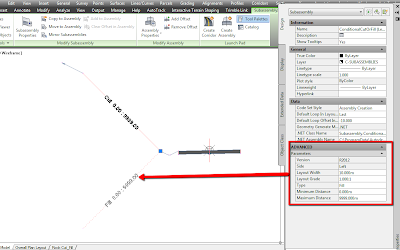When calculating the earthworks volumes for the site there
will usually be a number of subsurface layers that we will need to take into
account. For example a typical site might consist of 3 layers; a peat layer
overlying an intermediate layer of reusable material under which there is a
rock layer. All of these will probably be intersected by your proposed access
road surface at some point and volumes calculations will involve comparisons
between two or more of these surfaces.

In calculating the volumes we will look at two methods;
Volume Surfaces and Materials from Cross Sections. While using volume surfaces
is a great method for calculating volumes I have found that using materials is
more flexible. You define a material as the volume you wish to calculate. For
example I might create a material called Volume
of Rock Cut and define it using the access road proposed surface and the
top of rock surface. Materials are particularly useful where you have more than
two surfaces bounding your desired volume. It also allows you to generate a
cumulative volumes report for each material on a per cross section basis.
Volumes to be Calculated:
1. Volume of Peat to be Stripped from
Site
This is straight forward. Create a volume
surface using the existing ground surface
as the base and bottom of peat
surface as the comparison. Extract the border from your final corridor top surface
to give you a polyline representing the extents of the works. Add this polyline
to the volume surface as a boundary (This can be added from the Toolspace).
2. Volume Of Rock Cut
This is the volume bounded by the top of rock
and the access road proposed surfaces. Create a material (Sections
menu<Compute Materials) using these two surfaces. Set the Quantity Type and
the Conditions as below:
The conditions in this case are
telling Civil 3D that we want everything above the formation surface and below
the rock surface.
3. Volume of Rock Fill
This is the volume bounded by the bottom of
peat and access road proposed surfaces. Create a material using these
materials. Conditions are everything Below the proposed surface and Above the
peat surface. Quantity Type is Fill. See completed material below.
Volume Cut/Fill Rock Materials on
Cross Sections:
4. Volume Reusable Material Cut
Between the bottom of peat and top of rock
layers on this project there was a layer of material that was deemed competent
enough to be reused as fill elsewhere. The volume required in this case is
bounded by three surfaces; Proposed surface, top of rock and bottom of peat.
Create another material as before adding in
the three surfaces. The Conditions are everything below bottom of peat and
above the other two surfaces, Quantity Type is Cut. See below:
Volume Reusable Material on Cross
Sections:
Once you have your materials
calculated you can generate a volume report – Sections menu<Generate Volume
Report and select the report template you wish to use. This provides an easy to
read cumulative volume report for each of the cross sections.











































